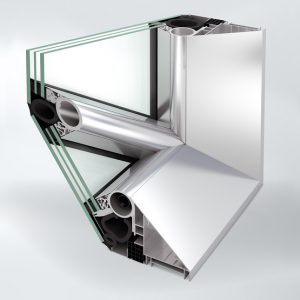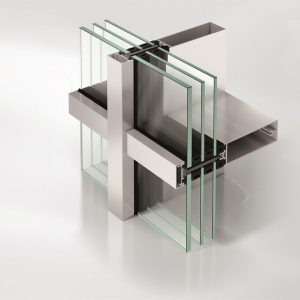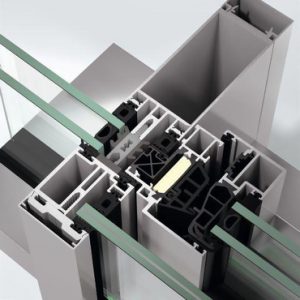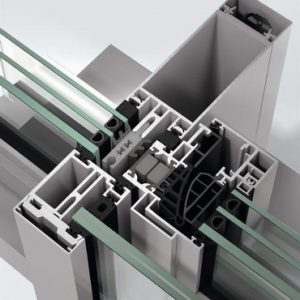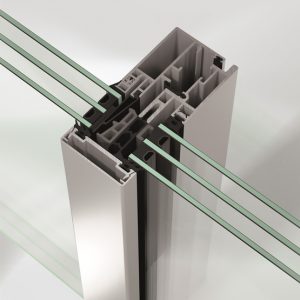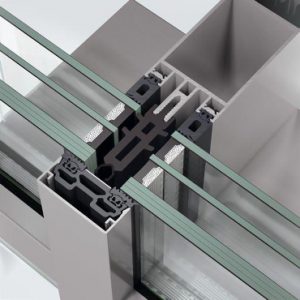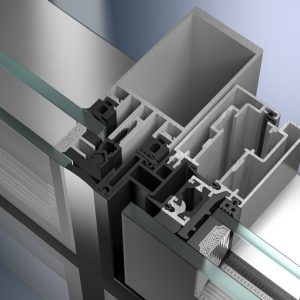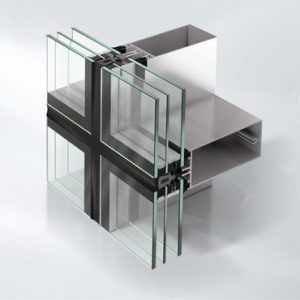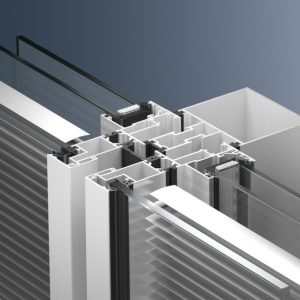System parametric
With the Schüco Parametric system, it is possible to construct façades with an extraordinary geometry based on parametric models. The system meets all the highest architectural requirements and gives the architect a freedom in terms of design. In the design and execution process, i.e. from concept to building, 3D design machines and the Building Information Modelling application lead the way, Continue Reading
MoreFWS 35 PD
Narrow profiles and unlimited visibility are the main advantages of the Schüco FWS 35 PD panorama design façade. It is a combination of narrow profiles (35 mm) with thermal insulation at the passive level. The Schüco FWS 35 PD system puts particular emphasis on easy installation and economic processing. Using new prefabricated components significantly reduces the realisation time. Optimised building Continue Reading
MoreFWS 50
The Schüco FWS 50 combines simple processing with energy efficiency at the passive construction level. Above all, it is a more convenient façade for both the workshop and the construction site. The use of new prefabricated components significantly reduces the realisation time. Also, the glass supports have been used, allowing the easy and safe installation of heavy elements. Schüco has Continue Reading
MoreFWS 60
The Schüco FWS 60 façade combines simple processing with energy efficiency at the passive construction level. Above all, this façade is more convenient to process both in the workshop and on the construction site. The use of new prefabricated components significantly reduces the realisation time. Glass supports have also been used, allowing the easy and safe installation of heavy elements. Continue Reading
MoreFWS 60 CV
The Schüco facade system FWS 60 CV (Concealed Vent) combines the highest functionality and optimum thermal insulation with minimal profile widths. The latest systems guarantee maximum transparency through the visual alignment of the sash with the façade's supporting structure. Fixed and outward opening elements are identical, whereas internally opening elements distinguish themselves with only a small groove separating the supporting Continue Reading
MoreFW 50+ Green
The Schüco FW 50+.SI Green façade stands for the highest standards for sustainable construction. Research indicates the construction sector has twice as much potential to reduce CO2 emissions as transport. Additionally, it has been shown that 40% of energy is consumed by buildings. Such results are not ignored by legislators. Their response lies in increasingly strict regulations covering the construction Continue Reading
MoreFW 50+SG.SI
The FW 50+SG.SI façade is an elegant solution with a low heat transfer coefficient. The possibility of installing large-format, 1- or 2-chamber glazing, providing the best technical and architectural possibilities in shaping the building shell. Large-area structural façades are available as FW 50+ SG (insulated heat) or Schüco FW 50+ SG.SI (high thermal insulation) with two-chamber glazing. A flush structural Continue Reading
MoreFW 50+ SG
Schüco FW 50+ SG façades enable you to create structural façades with an amazing design, a size to suit your requirements, relying on the Schüco FW 50+ range of supporting structures. Externally, the glass joints are separated by narrow joints, creating the effect of large glass panes. The low heat transfer coefficient is achieved with sealing strips and double-glazing. Additional Continue Reading
MoreFW 60+ SG
The Schüco FW 60+ SG structural façades enable the realisation of large-area impressive buildings. It is possible to achieve a flush structural surface by using profiles only visible from the inside. Externally, the glass joints are separated by narrow joints, creating the effect of large glass panes. Façade with glass panes weighing up to 450 kg Maximum glass dimensions up Continue Reading
MoreSFC 85
The Schüco SFC 85 (Stick Frame Construction) is a structural façade option. Opening elements and fixed fields are integrated into the façade, thus looking identical on the outside and inside. The Schüco SFC 85 façade features European Technical Approval ETA-07-0120 for 1- and 2-chamber glazing. Clip elements integrated into the supporting structure reach dimensions up to 2700 mm wide and Continue Reading
More- 1
- 2

