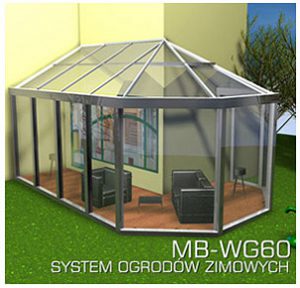
ALUPROF winter gardens feature the MB-WG60 Thermally Insulated Profile System, a system used to build verandas or orangeries. Our main goal consisted of designing a system that would be perfect as a year-round living space. Winter gardens MB-WG60 are combined with the MB-SR50 system (curtain wall), with profiles enabling the construction of long and geometric roofs.
The winter garden system meets all safety, ventilation, and thermal insulation standards. It has been designed in two variants. The first one is shaped as a profile reversed from the outer side of the rafters. The second variant - the rafters are shaped on the inner side as a box profile.
The system is also equipped with two glazing systems. The outer rafters are sealed with masking strips, while the inner rafters feature pressure and masking strips (similarly to the curtain wall in the mullion and transom system). It enables glazing from 20 mm to 40 mm.
The drainage is an important issue, as in the case of the MB-WG60 system, it was solved by equipping the system with an internal gutter, integrated with the eaves beam profile, as well as an external gutter separated from the eaves beam, thus enabling the change of a winter garden design. For this purpose, cover profiles are also applied.
- High thermal insulation (all year round)
- The new generation of chamber spacers in rafter profiles
- Optimal ventilation and dehydration system
- Simple assembly and processing
- Full water resistance and wind load resistance due to EPDM membranes
- The MB-WG60 system connected to the curtain wall profile MB-SR50
- Possibility of creating any gutter shape (classic or modern style)
- Glazing range from 20 mm to 40 mm
- Air exchange, heating and maintaining the right climate
