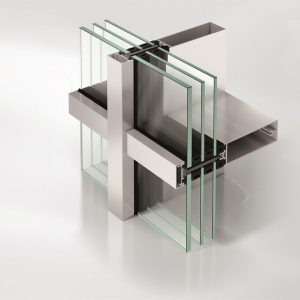
Narrow profiles and unlimited visibility are the main advantages of the Schüco FWS 35 PD panorama design façade. It is a combination of narrow profiles (35 mm) with thermal insulation at the passive level.
The Schüco FWS 35 PD system puts particular emphasis on easy installation and economic processing. Using new prefabricated components significantly reduces the realisation time. Optimised building connection systems support safe installation by attaching pressure profiles reducing the number of joints.
The Schüco FWS 35 PD panorama design façade fits perfectly in buildings with representative glazing on the ground floor as well as in exclusive commercial and residential buildings.
Energy
- Passive House Institute Certificate
- Uf value up to 0.90 W/(m²K)
- Two variants of thermal insulation possible: with HI (High Insulation) or SI (Super Insulation) insulators
- Possibility of installation of double-chamber glass up to 52 mm thickness
Design
- Various profile widths may be combined freely (35 mm, 50 mm, 60 mm and 80 mm widths)
- Three levels of water drainage installation
- Suitable to combine with Schüco AWS windows and ADS doors
- Visible 35 mm width profiles
Automation
- The clip frame profiles provide the possibility of installing Schüco TipTronic fittings
Safety
- Class RC 2 burglary resistance confirmed by tests
- The system components enable to transfer loads from glazing up to 250 kg to the bolt.
Technical Information
| Uf coefficient(>=) | 1,4 |
| Min. external profile width | 35 mm |
| Surface finishing | Stainless steel / RAL |
| Maximum glazing thickness | 50 mm |
| Maximum weight | 400kg |
| Air permeability | A3 |
| Water resistance | RE1200 |
| Burglary resistance | RC2 |
| Impact resistance | I5 / E5 |
| Fall protection | protecting |
