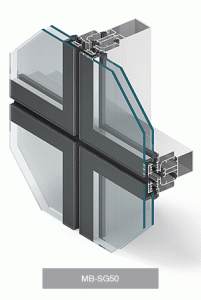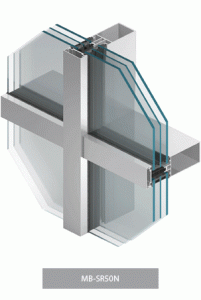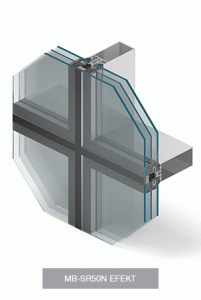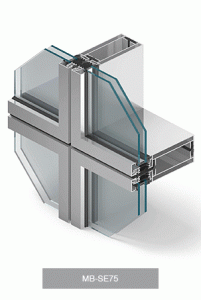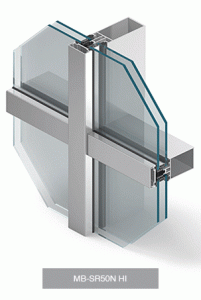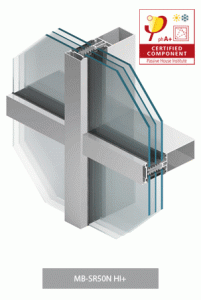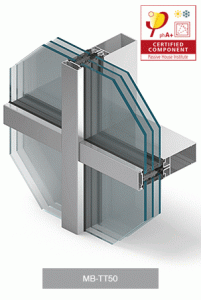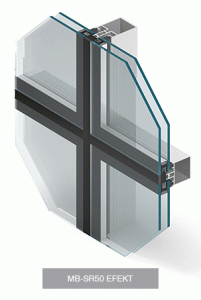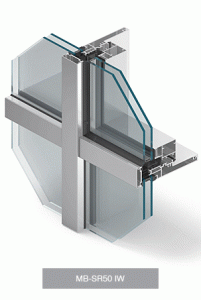MB-SG50
The MB-SG50 system designed for lightweight curtain walls, skylights, and roofs. The structure is based on a mullion and transom aluminium frame (profile width 50 mm). Due to the overlay mounting of transoms to mullions, it is possible to use them in various assemblies. The whole structure gives the impression of light and extremely aesthetic, the filling is separated with Continue Reading
MoreMB-SR50N
Due to the overlay mounting of the transoms to the columns, it is possible to apply the MB-SR50Nich system in various assemblies. The system designed for lightweight curtain walls, skylights, and roofs. The structure rests on a mullion and transom aluminium grid (profile width 50 mm). Such a solution originates from MB-SR50 and has been modified to meet current architectural Continue Reading
MoreMB-SR50N EFEKT
The MB-SR50N EFEKT system is a façade, allowing us to achieve the effect of a smooth glass wall (horizontal and vertical lines dividing the structure of 2 cm wide). The gaps are filled with silicone binder, guaranteeing high thermal insulation, and tightness of the structure. The solution builds on the modern and proven MB-SR50N mullion and transom construction, providing the Continue Reading
MoreMB-SE75, MB-SE75 HI
The MB-SE75 curtain wall has been created to enable individual projects in a short time with fast assembly and no external scaffolding. The MB-SE75 façade meets strict aesthetic and technical requirements. Also, the exterior and interior construction features a 9-millimeter expansion joint between the segments with the sections of 75 mm wide. The profiles range from 85 mm to 145 Continue Reading
MoreMB-SR50N HI
The MB-SR50N HI version is the sister of the MB-SR50N system. In the presented system, the thermal insulation has been increased, with two-component insulators based on an HPVC insulator enabling precise insertion of the screw during assembly. The MB-SR50N HI system designed for light curtain walls, skylights, and roofs. The profile shapes according to the current architectural trends, enable the Continue Reading
MoreMB-SR50N HI+
The MB-SR50N HI+ system has been developed for the construction of light curtain walls, skylights, and roofs. It allows building façades with narrow dividing lines, retaining the durability and strength of the structure. A wide range of profiles gives architects freedom in creating bold glass-aluminium projects. For optimal acoustic and thermal insulation and facilitate the assembly of the MB-SR50N HI+ Continue Reading
MoreMB-TT50
The MB-TT50 façade system provides answers to the requirements of curtain and infill walls, spatial structures, and roofs. The latest approach to the construction of aluminium profiles and accessories, responsible for the tightness, and thermal insulation of joints has been applied. The façade protects the building from thermal energy loss. The MB-TT50 system offers many possibilities in shaping the structure, Continue Reading
MoreMB-SR50
MB-SR 50 allows building façades with narrow dividing lines, maintaining the durability and strength of the structure. A wide range of profiles gives architects freedom of choice in creating bold glass-aluminium projects. The profiles have rounded external corners, creating a soft-line effect. СAn appropriate class of thermal insulation has been achieved through the application of a thermal break made of Continue Reading
MoreMB-SR50 EFEKT
The MB-SR50 EFEKT system has been designed for the construction of lightweight hanging and infill curtain walls. Economic profiles have been obtained by optimising the cross-section shape and selection of required wall thickness. Optimum aluminium consumption is guaranteed by a large number of transoms and mullions available in the system. In case the loads are very high, each column can Continue Reading
MoreMB-SR50 IW
MB-SR50 IW is a curtain wall system with an inward opening window and an invisible external frame. A variety of opening elements is available in such a façade (outwards opening windows - MB-SR50 RT or inwards). Additionally, it is possible to install windows with a visible frame, “frameless” from the MB-SG50 system, or hinged outwards. ALUPROF has introduced a construction Continue Reading
More
