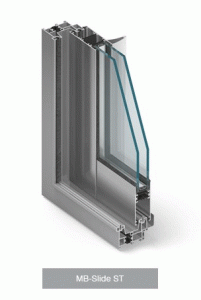
The MB-SLIDE and MB-SLIDE ST system has been designed to produce sliding doors with thermal insulation, allowing for easy installation in aluminium façades, winter gardens, brick walls, and window panelling. Sliding doors visually extend the space by connecting it with a balcony, terrace or garden.
The maximum sash dimensions in the MB-SLIDE and MB-SLIDE ST systems are equal to the maximum size of the sashes respectively: height of 2600 m, width of 1800 m. The maximum weight of the sash may amount to 160 kg. The sash profiles have a three-chamber structure. Three installation variants from 2 to 6 modules are possible. High technical parameters are ensured by the use of thermal breaks, sliding seals as brushes (made of TPE thermoplastic elastomer) and EPDM closing and glazing gaskets.
ГThe structural depth of the sections amounts to 37 mm for sashes and 50 mm for frames on double-track rails, and 97 mm for three-track rails. It is possible to combine with other elements of ALUPROF systems (MB-59S, MB-59S Casement, MB-59S Pivot and MB-59SE).
MB-SLIDE differs from MB-SLIDE ST in the construction of sash sections and glazing production technology. Sash profiles in MB-SLIDE have an angle of 45 degrees and a three-chamber structure. Whereas MB-SLIDE ST profiles are joined by twisting horizontal and vertical profiles, and casements have a single-chamber structure.
