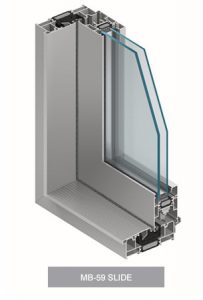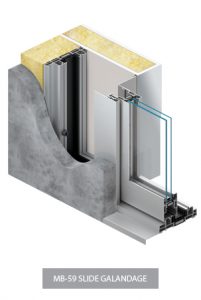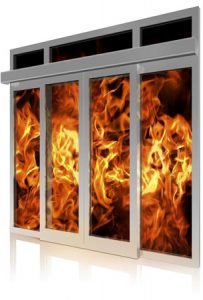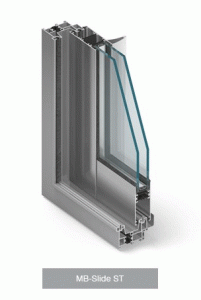MB-59 SLIDE
The MB-59 SLIDE system has been designed to produce sliding doors with thermal insulation, easily built into aluminium façades, winter gardens, brick walls or window frames. Sliding doors visually extend the space by connecting it with a balcony, terrace or garden. The sections are available in two variants ST and HI. Frames for the system consist of 2- or 3-rail, Continue Reading
MoreMB-59 SLIDE GALANDAGE
The MB-59 SLIDE GALANDAGE system relies on the MB-59 Slide. It is designed to produce sliding doors with thermal insulation, allowing the door to be hidden in brick walls - after opening, the sash is completely hidden. Thus, we eliminate the division between the interior and the garden or terrace. Two types of ST and HI sections are available, 2- Continue Reading
MoreMB-78EI DPA
The MB-78EI DPA system is designed specifically for fire protection partitions with automatic sliding doors. The resistance class for single and double-sash doors is either EI15 or EI 30. The system relies on MB-78EI, the majority of its components consist of 78 mm deep three-chamber aluminium profiles with a 34 mm wide thermal break. MB-78EI DPA is equipped with external Continue Reading
MoreMB-SLIDE, MB-SLIDE ST
The MB-SLIDE and MB-SLIDE ST system has been designed to produce sliding doors with thermal insulation, allowing for easy installation in aluminium façades, winter gardens, brick walls, and window panelling. Sliding doors visually extend the space by connecting it with a balcony, terrace or garden. The maximum sash dimensions in the MB-SLIDE and MB-SLIDE ST systems are equal to the Continue Reading
More



