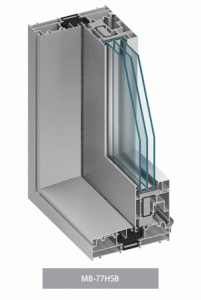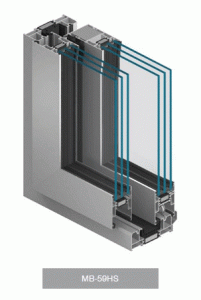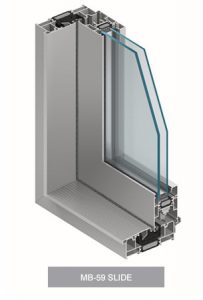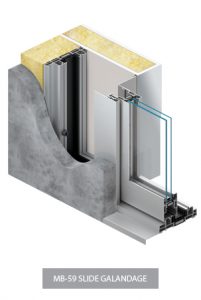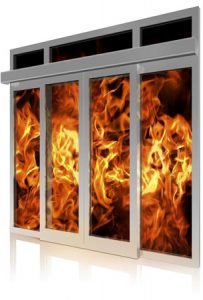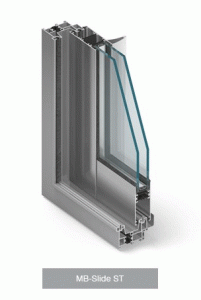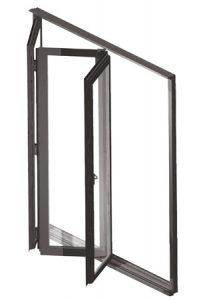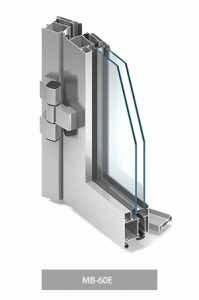MB-77HSB
The MB-77HSB system was developed for the Belgian market according to the requirements of the Belgian market using the highly valued MB-77HS sliding door system. Appropriate insulation is provided by profiled thermal breaks and additional insulating elements inside aluminium sections. An important feature of the internal construction of MB-77HSB balcony doors includes a ventilation gap of 2 mm between the Continue Reading
MoreMB-59HS
The MB-59HS lift/slide door system provides a connection between the winter garden and the house, entrance to the balcony, terrace, or rooms connection. Modern design is perfect for single-family buildings and hotels. The doors feature high thermal and acoustic insulation, as well as resistance to air and water - thus meeting the requirements for energy saving and environmental protection. The Continue Reading
MoreMB-59 SLIDE
The MB-59 SLIDE system has been designed to produce sliding doors with thermal insulation, easily built into aluminium façades, winter gardens, brick walls or window frames. Sliding doors visually extend the space by connecting it with a balcony, terrace or garden. The sections are available in two variants ST and HI. Frames for the system consist of 2- or 3-rail, Continue Reading
MoreMB-59 SLIDE GALANDAGE
The MB-59 SLIDE GALANDAGE system relies on the MB-59 Slide. It is designed to produce sliding doors with thermal insulation, allowing the door to be hidden in brick walls - after opening, the sash is completely hidden. Thus, we eliminate the division between the interior and the garden or terrace. Two types of ST and HI sections are available, 2- Continue Reading
MoreMB-78EI DPA
The MB-78EI DPA system is designed specifically for fire protection partitions with automatic sliding doors. The resistance class for single and double-sash doors is either EI15 or EI 30. The system relies on MB-78EI, the majority of its components consist of 78 mm deep three-chamber aluminium profiles with a 34 mm wide thermal break. MB-78EI DPA is equipped with external Continue Reading
MoreMB-SLIDE, MB-SLIDE ST
The MB-SLIDE and MB-SLIDE ST system has been designed to produce sliding doors with thermal insulation, allowing for easy installation in aluminium façades, winter gardens, brick walls, and window panelling. Sliding doors visually extend the space by connecting it with a balcony, terrace or garden. The maximum sash dimensions in the MB-SLIDE and MB-SLIDE ST systems are equal to the Continue Reading
MoreFolding Doors
ALUPROF folding doors with a thermal partition represent a modern construction created at the request of investors and architects. Folding doors are available in the MB-59S, MB-60, MB-70, and MB-59S Casement systems, allowing doors to open outwards. The folding doors offer various depths of section construction, depending on the system (from 50 mm for the frame, from 59 mm for Continue Reading
MoreMB-60E, MB-60E HI
The MB-60E and MB-60EHI systems are designed for window systems and doors with a thermal break. It is possible to obtain structures with good technical parameters and functional properties. These systems allow us to save money at every stage of investment realization. The MB-60E benefits from the popular MB-60 system, along with the connection with other ALUPROF window and door Continue Reading
More
