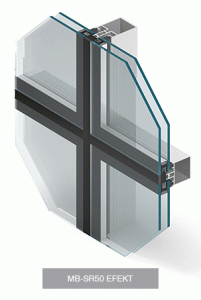
MB-SR 50 allows building façades with narrow dividing lines, maintaining the durability and strength of the structure. A wide range of profiles gives architects freedom of choice in creating bold glass-aluminium projects. The profiles have rounded external corners, creating a soft-line effect.
СAn appropriate class of thermal insulation has been achieved through the application of a thermal break made of HPVC insulating material and EPDM glazing gaskets, reducing water vapour condensation to a minimum.
With the use of non-flammable materials (mineral wool, gypsum board) the fire classification F0.25 (EI15) NRO, F0.5 (EI45) NRO (depending on the construction) was obtained.
We provided special overlay profiles for a broken wall in vertical and horizontal sections, combined with specially shaped clamping and masking strips, eliminating the necessity of using angular columns.
Technical Information
| Pillars depth | 15-245 mm |
| Transom depth | 5–185 mm |
| Pillars stiffness | 3,92 – 1570,44 cm4 |
| Transom stiffness | 0,79 – 571,27 cm4 |
| Glazing range | 24 – 48 mm |
| Air permeability | AE1200; EN 12153:2003; EN 12152:2002 |
| Water resistance | RE1500; EN 12155:2003; EN 12154:2002 |
| Wind load resistance | 2400 Pa EN 12179:2002; EN 13116:2002 |
| Thermal insulation (Uf) | From 1,3 W/(m2K) |
