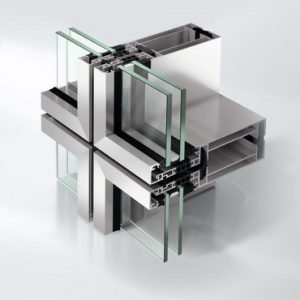
The Schüco USC 65 element façade combines functionality, aesthetics and economy. The introduction of GRP (fibre-reinforced plastic) facade supports into the system allows for universal attachment of heavy elements to the façade without creating thermal bridges. These supports allow the fixing of loads up to 250 kg.
With the façade, we shape the building's design as desired, at the same time ensuring economical installation. Elements up to 500 kg allow for the creation of large-format constructions. The Schüco USC 65 (Unitized System Construction) element façade is distinguished by its narrow profiles, with a visible external width of only 65 mm.
With the façade, we shape the building's design as desired, at the same time ensuring economical installation. Elements up to 500 kg allow for the creation of large-format constructions. The Schüco USC 65 (Unitized System Construction) element façade is distinguished by its narrow profiles, with a visible external width of only 65 mm.
- Possibility of using elements with high weight (up to 500 kg) and dimensions
- Adaptable to specific requirements due to a wide range of thermal insulation (Uf from 1.4 W/(m²K) - 2.9 W/(m²K))
- Frame profiles are narrow, outer visible width of 65 mm
- Composite panes from 16 mm to 56 mm thickness
- Single panes from mm to 16 mm thickness
- Possibility of semi-structural or visible frame version
- Compatibility with several Schüco window systems (AWS 114, AWS 114 SI, AWS 114 SG, AWS 114 SG.SI, AWS 70 HI, AWS 75 BS.SI)
Technical Information
| Uf coefficient(>=) | 1,4 |
| Min. external profile width | 65 mm |
| Surface finishing | TopAlu / Decorative films |
| Air permeability | A3 |
| Water resistance | RE1200 |
| Burglary resistance | RC2 |
| Impact resistance | I5 / E5 |
| Fall protection | protecting |
