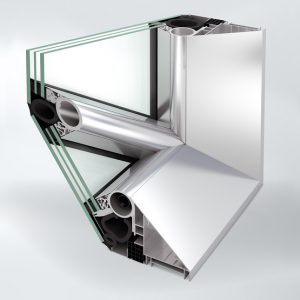
With the Schüco Parametric system, it is possible to construct façades with an extraordinary geometry based on parametric models. The system meets all the highest architectural requirements and gives the architect a freedom in terms of design.
In the design and execution process, i.e. from concept to building, 3D design machines and the Building Information Modelling application lead the way, guaranteeing a smooth and safe design as well as execution process.
Energy
- Aluminium façades with high thermal insulation Uf up to 0.5 W/(m²K)
- Design by Schüco 3D tools
- Depending on the requirements, the fields may be either opaque or translucent
- Possibility to obtain solar energy or light control
Design
- Customised 3D solutions
- Architect is responsible for controlling sunlight, shading, visibility, and transparency as well as daylight optimization.
- Elegant appearance of the Structural Glazing with incredibly narrow welds in 1- and 2-chamber glazing
- Maximum width of 1500 mm
- Maximum height of 4000 mm
Automation
- СCompatibility with existing Schüco solutions without the necessity to integrate into system modifications (opening panels, decentralised ventilation units and building-integrated photovoltaics (BIPV)
Technical Information
| Uf coefficient(>=) | 2,2 |
| Surface finishing | Stainless steel / RAL |
| Air permeability | A3 |
| Water resistance | I5 / E5 |
