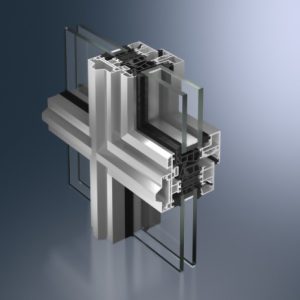
Window façade system with increased thermal insulation.
Schüco AWS 75 WF.SI+ window façades are designed based on Schüco block windows. They are designed to create glazed window strips looking visually similar to mullion and transom façades. One limitation is height - they can reach one storey.
- Glazing gasket with foam core
- Uf coefficient from 1.3 W/(m²K) and Uw < 1.0 W/(m²K) with double glazing
- Possibility of shaping the final design with cover strips from the Schüco façade system FW 50+
- Available standard or RL version of the sashes
Technical Information
| Installation depth | 75 mm |
| Min. external profile width | 50 mm |
| Uf coefficient (>=) | 1,30 |
| Max. glazing thickness | 60 mm |
| Opening method | inwards |
| Surface finishing | Powder / Anode / Varnish / Duraflon / Colour series |
Research
| Sound insulation | [dB]44 |
| Air permeability | Class 4 |
| Water resistance | 9A |
| Burglary resistance | RC 2 |
| Wind load resistance | C5/B5 |
