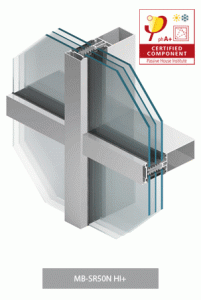
The MB-SR50N HI+ system has been developed for the construction of light curtain walls, skylights, and roofs. It allows building façades with narrow dividing lines, retaining the durability and strength of the structure. A wide range of profiles gives architects freedom in creating bold glass-aluminium projects.
For optimal acoustic and thermal insulation and facilitate the assembly of the MB-SR50N HI+ system façade, the insulator is made of PE material, providing thermal insulation at the Uf level from 0.7 W/m2K, with the shape allowing for easy insertion of the screw during assembly. We recommend using windows with increased thermal insulation in the MB-86 Aero system.
- "The “sharp edges” of the mullions and transoms allow building load-bearing structures of façades - resembling a uniform truss
- The flexible design of the installation is possible due to angled connections
- A wide range of overlay profiles provides a multitude of façade design variants
- Possibility of using slope windows, integrated into the façade, as well as tilt and parallel opening (MB-SR50N OW)
- High thermal insulation
The MB-SR50N HI+ has an A+ class certificate from the PHI Darmstadt Institute. The certificate confirms the fact that structures made with such a system may be used for passive projects.
Technical Information
| Air permeability | Class AE (1050Pa), EN 12153:2004; EN 12152:2004 |
| Water resistance | Class RE 1200Pa, EN 12155:2004; EN 12154:2004 |
| Wind load resistance | 2400PA, EN 12179:2004, EN 13116:2004 |
| Safety testing | 4050 Pa EN 12179:2004, EN 13116:2004 |
| Impact resistance | Class I5/E5, EN 14019 |
| Fire resistance | Available in EI 30 and EI 60 versions |
| Thermal insulation (Uf): | From 0,7 W/m2K |
