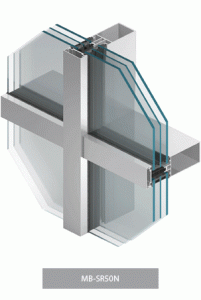
Due to the overlay mounting of the transoms to the columns, it is possible to apply the MB-SR50Nich system in various assemblies. The system designed for lightweight curtain walls, skylights, and roofs. The structure rests on a mullion and transom aluminium grid (profile width 50 mm). Such a solution originates from MB-SR50 and has been modified to meet current architectural trends. The MB-SR50 system of profiles includes rounded sections replaced by a “sharp edge”.
One of the characteristic features of MB-SR50N includes a wide range of mullion profiles from 65 mm to 325 mm, and transoms from 5 mm to 189.5 mm. The load lifting range has been increased to 450 kg. The system allows for creativity by giving the freedom to design the fixing points of the façade. Large-scale glass and double-glazed units are also available.
Aesthetic façades with visible narrow dividing lines are provided by the selection of the appropriate mullions and transoms shapes guaranteeing the strength and durability of the structure. The appropriate class of thermal insulation was achieved by using a thermal break made of HPVC insulating material and EPDM glazing gaskets. The system allows reducing water vapour condensation to a minimum.
MB-SR50N allows for building façades with various types of windows (including roof or tilt windows), offering the best look for windows integrated into the façade thanks to the MB-SR50 IW system.
If non-flammable materials (mineral wool, plasterboard) are applied, it is possible to obtain fire classification.
Technical Information
| Pillars depth | 50-325 mm |
| Transom depth | 5-189,5 mm |
| Pillars stiffness | 26,04-4123,45 cm4 |
| Transom stiffness | 0,79-629,54 cm4 |
| Air permeability | AE1200; EN 12153:2003; EN 12152:2002 |
| Water resistance | Class RE 1200Pa, EN 12155:2004; EN 12154:2004 |
| Water resistance | 2,4 kN/m2, EN 13116:2004 |
| Impact resistance | Class I5/E5, EN 14019 |
| Thermal insulation (Uf) | From 0,7 W/(m2K) |
