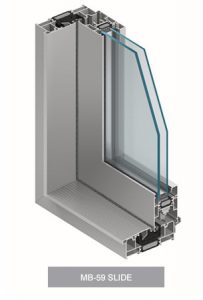
The MB-59 SLIDE system has been designed to produce sliding doors with thermal insulation, easily built into aluminium façades, winter gardens, brick walls or window frames. Sliding doors visually extend the space by connecting it with a balcony, terrace or garden. The sections are available in two variants ST and HI. Frames for the system consist of 2- or 3-rail, and the glazing range allows the installation of 1- or 2-chamber sets (also anti-burglary and acoustic).
- Possibility of installing large-size sashes
- Maximum sash height 2.6 m
- Maximum sash width 1.8 m
- Maximum sash weight 160 kg
- Three-chamber sections
- 2- or 3-rail frames available
- Glazing range from 42 mm
- A wide range of available lift/slide fittings
- Possibility of installation in individual buildings as well as in many mullion and transom façades and winter gardens
- Possibility to combine with other systems
Technical Information
| Air permeability | Class 3 |
| Water resistance | Class 6A |
| Wind load | Class C3 |
| Thermal insulation (Uf) | from 1,9 W/(m2K) |
