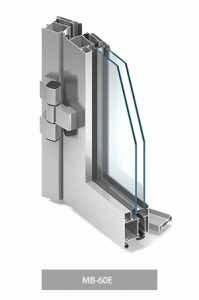
The MB-60E and MB-60EHI systems are designed for window systems and doors with a thermal break. It is possible to obtain structures with good technical parameters and functional properties. These systems allow us to save money at every stage of investment realization.
The MB-60E benefits from the popular MB-60 system, along with the connection with other ALUPROF window and door systems, thus we can utilise common glazing beads and various accessories.
Sections feature a three-chamber structure and a construction depth of 60 mm. The glazing units have a thickness of 5 mm to 41 mm and are fixed with gaskets featuring pre-cut, reducing the number of cuts to a minimum and ensuring high tightness. The door sash surfaces are flush with the frame (in internal and external view).
It is possible to use fittings, hinges and locks typical of European standards. Appropriate construction of profiles allows the use of locks and surface locks. Many variants of door and sill bottom crosspieces are also available. An important feature of the system is the possibility to bend profiles and create arched structures.
Despite the assumed assumption of an economic product, doors from the MB-60E system feature high thermal insulation, with the MB-60 not giving way to the MB-60. The MB-60E system windows include a higher thermal insulation variant, MB-60E HI, due to the location of special inserts in central chambers of aluminium profiles of frames and lacings, significantly reduce heat flow through the structure.
Technical Information
| Frame depth | 60 mm |
| Door/window sash depth | 60 mm/69 mm |
| Glazing thickness of fixed/opening window | 5-41 mm/14-50 mm |
| Glazing thickness of the opening window | H up to 2400 mm, L up to 1250 mm |
| Maximum door dimensions | H up to 2400 mm, L up to 1200 mm |
| Maximum sash weight | doors: 120 kg, windows: 130 kg |
| Air permeability | Class 4 |
| Water resistance | Up to class E900 |
| Wind load resistance | Up to class C5, EN 12210:2001; EN 12211-2001 |
